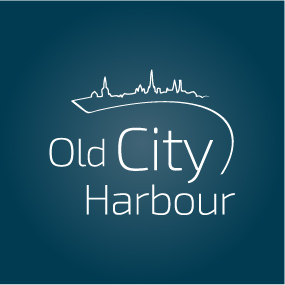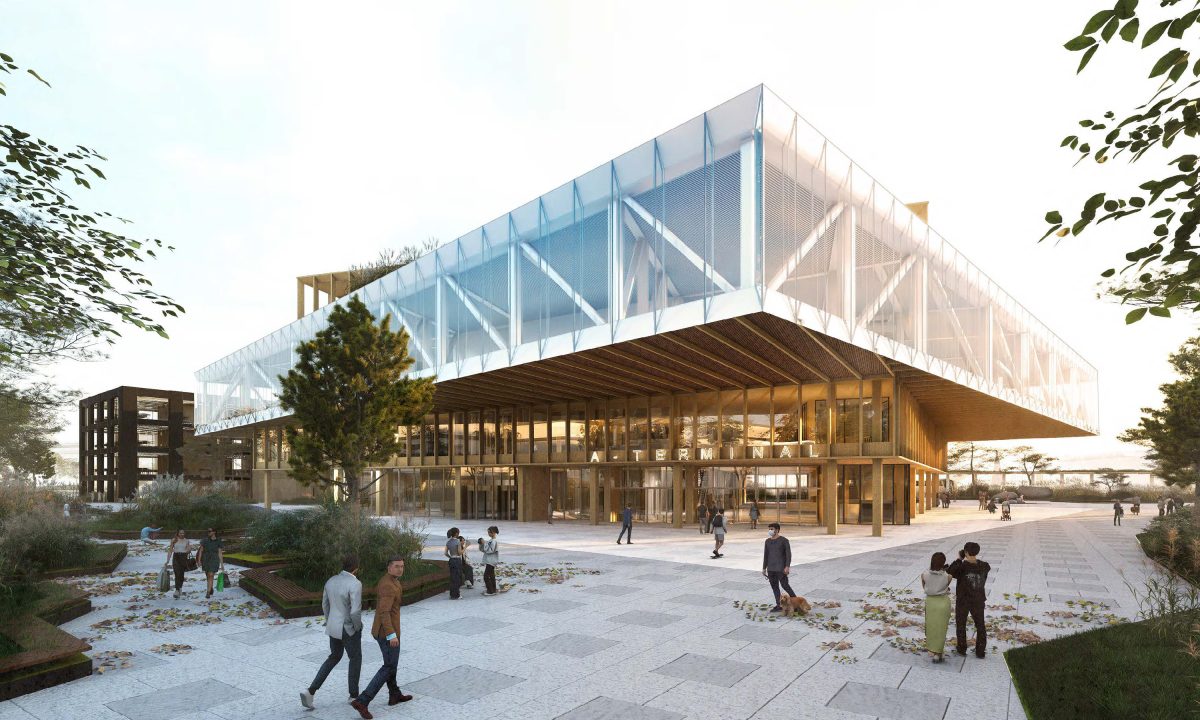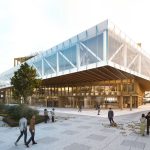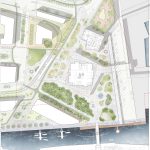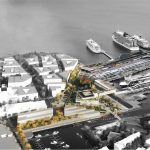Molumba OÜ and Mareld landscape architects have won the architectural design competition for the terminal A quarter of Port of Tallinn
The conceptual design Vihur, submitted by architects Karli Luik, Johan Tali and Harri Kaplan of Molumba OÜ (Estonia) and architects Häli-Ann Tooms, Martin Allik and Helga Eknor of Mareld (Sweden) landscape architects, was announced the winner of the architectural competition for the terminal A quarter located in Old City Harbour of the Port of Tallinn.
The objective of the architectural design competition was to find the best architectural concept regarding the building complex of the new terminal A of Tallinn’s Old City Harbour, the new office building and multistorey car park of AS Tallinna Sadam (Port of Tallinn) and the adjacent public urban space.
Hele-Mai Metsal, chairwoman of the jury of the architectural design competition, said that the winning conceptual design offers the best combination of the volumetric composition of the overall building complex and the functionality prescribed in the brief. “The urban landscape imagined in the design is varied and supports both the architecture of the buildings and biodiversity. What strikes me about the terminal is the honest architecture underpinning the architectonics of the passenger walkways, or galleries, where the function and architectural aesthetics of the terminal are clearly balanced. The jury also appreciated the architectural composition of the existing and the new office building, where both building volumes are displayed simultaneously in their own special way while forming a single functional and architectural unit,” said Hele-Mai Metsal about the jury’s decision.
The architectural design competition was public, anonymous and took place in two stages. In the first stage, the jury shortlisted 10 participants, based on their previous work, and invited them to submit a conceptual design. These included the following companies:
- ALA Architects Ltd (joint participant Nomaji Landscape Architects Ltd.)
- DAGOpen OÜ (joint participant BAKPAK Architects) (recognised for their design KULG)
- Osaühing HG ARHITEKTUUR (joint participant OÜ Väli)
- Kadarik Tüür Arhitektid OÜ
- KOKO arhitektid OÜ
- OÜ Kolm Pluss Üks
- KUU OÜ
- molumba osaühing and Mareld landscape architects (winning design Vihur)
- Novarc Group AS (subcontractors Spacegroup AS and West 8 urban design & landscape architecture B.V.)
- Salto AB OÜ (recognised for their design Origami)
A total of 9 conceptual designs were submitted to Port of Tallinn by the deadline of stage II.
A jury consisting of architects Aet Ader, Ülar Mark and Emil Urbel from the Estonian Association of Architects, landscape architect Maarja Gustavson from the Estonian Landscape Architects Union, Kevin Villem from Tallinn Strategic Management Office and Hele-Mai Metsal, Head of Development Department and Riho Joala, Head of Project Management Department from Port of Tallinn was formed to assess the results of the design contest.
Tallinna Sadam has the right to enter into a procurement contract with the winner for design work as a result of a negotiated procedure without prior call for competition for the preparation of the building project, using the general contractor method, for the new terminal A of Tallin’s Old City Harbour, the new office building and multistorey car park of AS Tallinna Sadam and the adjacent public urban space. The value of the contract to be awarded, excluding VAT, is €2 million. The timeframe for the construction procurement process following the design and the completion of the new buildings depends on the process of the detailed plan for passenger terminal A and the cruise terminal area.
The design work to be carried out within the framework of the organisation of the design contest ‘Architectural design competition for terminal A quarter’ and the award of the contract to the winner of the said contest are co-funded by the European Union in the framework of the Connecting Europe Facility Project No. 101079738 – 21-EU-TG-TWIN-PORT V – CEF-T-2021-SUSTMOBGEN.
