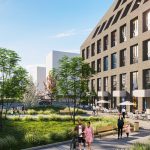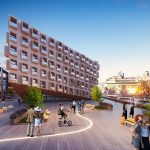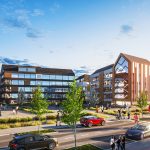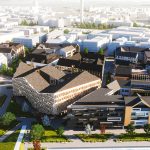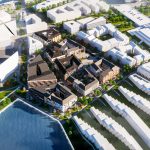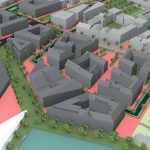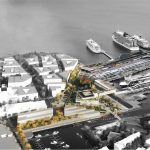Terminal A & Cruise Terminal areaTerminal D areaOld City Marina areaNorthern partSouthern partTuukri
Multifunctional use
What we plan:
- an area in active use, where buildings of various uses are located: both commercial buildings, commercial buildings with living quarters and buildings with a public functions (e.g. museums, art galleries, concert halls)
- operation of the port in a compact area in the urban space
- a new level of mobility service:
better access by public transport (tram, bus) and new public transport stops - access to the port area, including the cruise terminal, suitable for the urban space
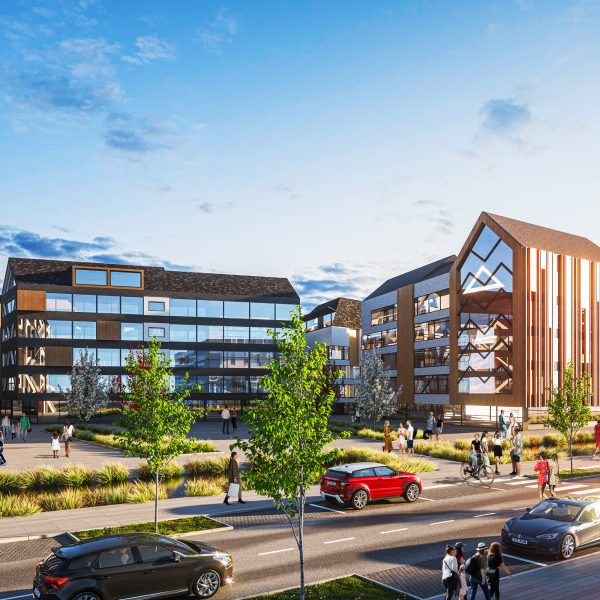
Carefully designed public space
What we plan:
- cozy squares between buildings and a park area with water features
- a safe street space that is friendly to pedestrians and cyclists, where the use of public vehicles is encouraged and it is convenient to move even without a car
- short-term roadside stops for couriers, service vehicles and visitors to conveniently stop
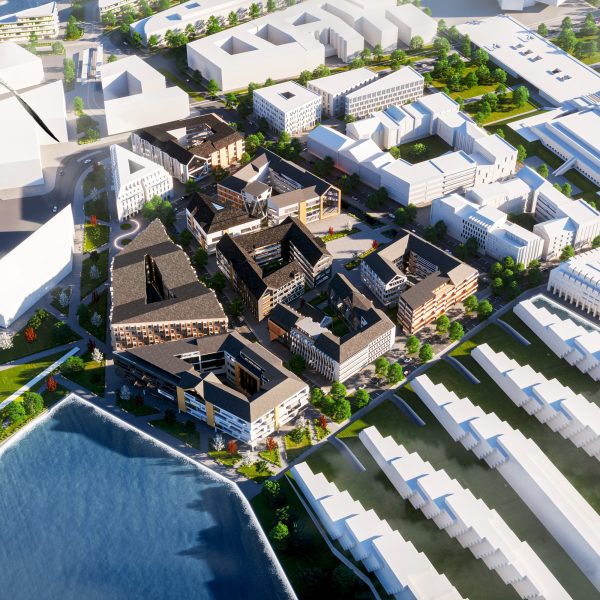
More detailed information about the detailed plan can be found in the Tallinn City Planning Register: DP043560.
